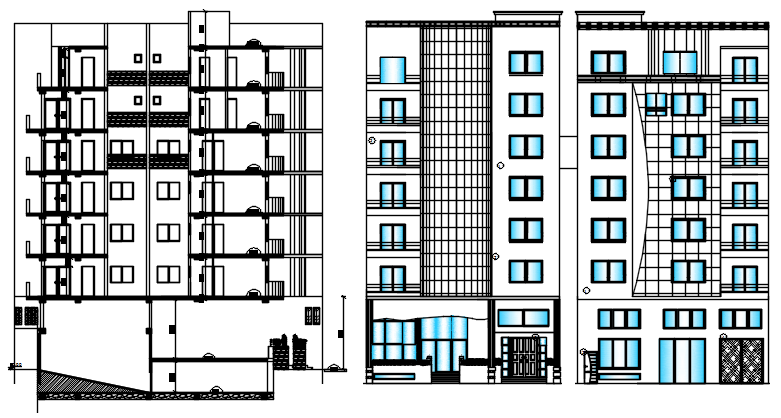Elevation drawing of the residential building in dwg file
Description
Elevation drawing of the residential building in dwg file which provides detail of front elevation, detail of section, details of floor level, detail of doors and windows, etc.

Uploaded by:
Eiz
Luna

