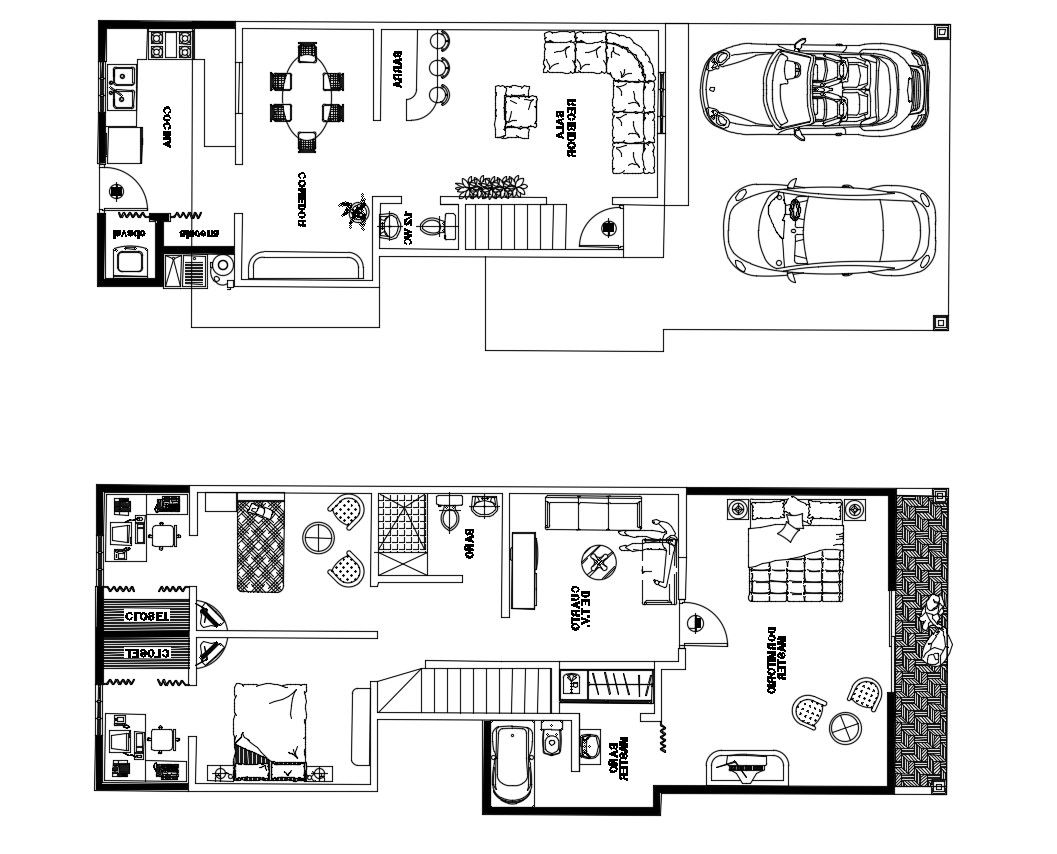House plan with furniture details in dwg file
Description
House plan with furniture details in dwg file which provide detail of drawing room, bedroom, kitchen, dining room, bathroom, toilet, etc it also gives detail of the parking area.

Uploaded by:
Eiz
Luna
