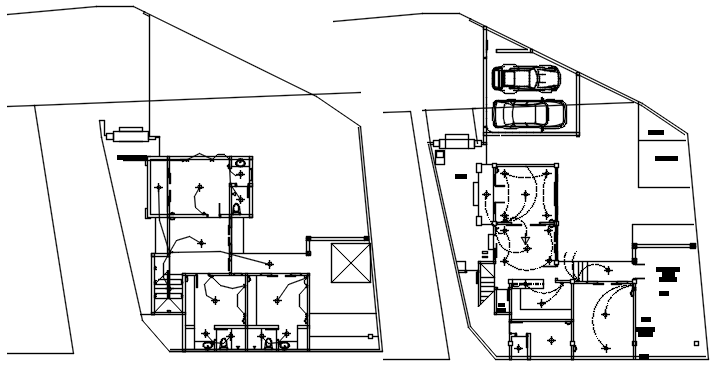Dwg file of residential bungalow electrical plan
Description
Dwg file of residential bungalow electrical plan it includes ground floor layout, first-floor layout it also includes wall points,ceiling points,plugs,a.c,wiring,etc
Uploaded by:
K.H.J
Jani
