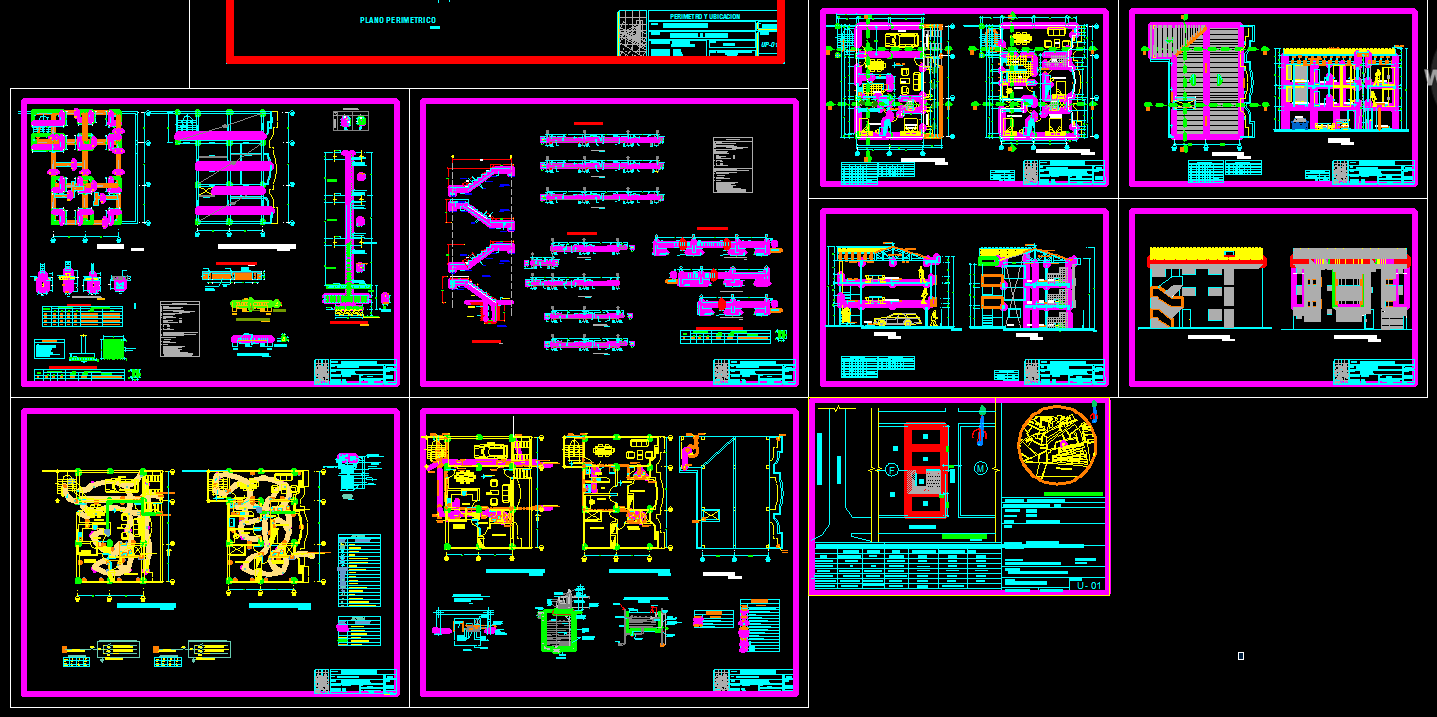AutoCAD Bungalow Design DWG File with Plans and Elevation Details
Description
This AutoCAD DWG file presents a complete set of bungalow design drawings, including architectural layouts, plans, sections, and elevations. The file contains a well-detailed working plan along with a presentation layout that highlights the spatial organization of the house. It includes floor plans with 4 bedrooms, a study room, drawing room, kitchen, courtyard, and bathrooms both attached and common designed with precise dimensions and labeling.
The drawing also provides essential construction details such as electrical layouts, plumbing plans, and sectional drawings for technical clarity. The elevations showcase the external appearance of the bungalow, illustrating height proportions and material placement. Suitable for architects, civil engineers, and interior designers, this DWG file offers a ready-to-use design reference for residential projects. Each detail is accurately drafted to ensure easy modification, making it perfect for planning, execution, and client presentation.

Uploaded by:
john
kelly

