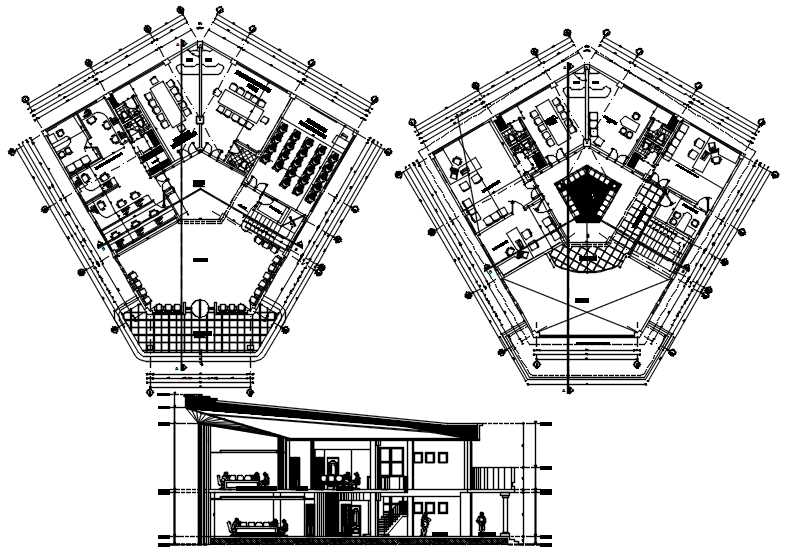University plan with detail dimension in dwg file
Description
University plan with detail dimension in dwg file it includes detail of hall, classroom, cabins, conference room, washroom, toilet, etc. it also gives detail of section, detail of furniture.

Uploaded by:
Eiz
Luna

