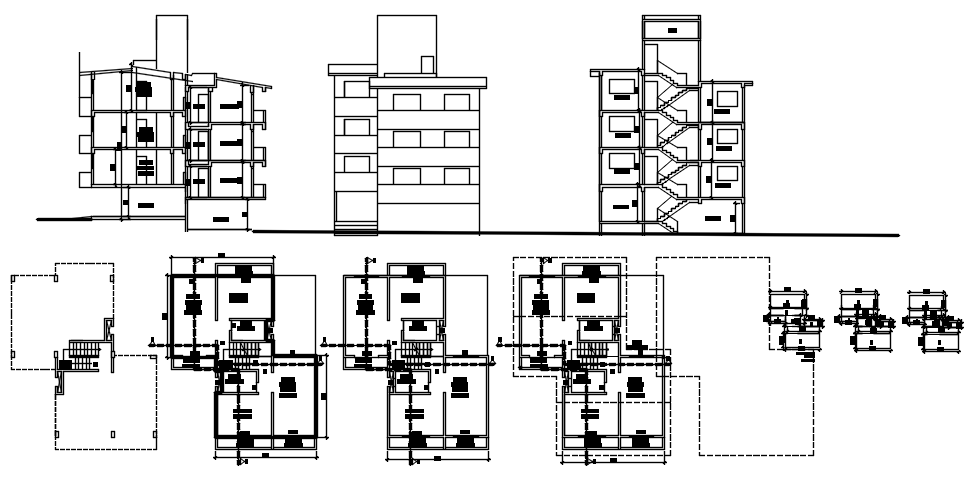Apartment with elevation and section in AutoCAD
Description
Apartment with elevation and section in AutoCAD which provide detail of front elevation, different section, detail dimension of the living room, bedroom, dining room, kitchen, bathroom, toilet, etc.

Uploaded by:
Eiz
Luna

