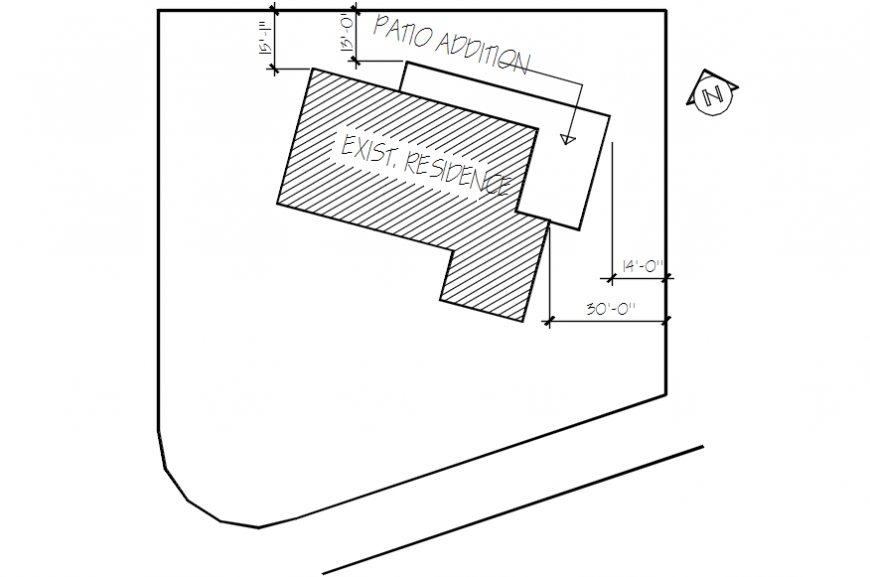Residential area detailing CAD drawing 2d view autocad file
Description
Residential area detailing CAD drawing 2d view autocad file that shows compound boundary wall details along with dimension details and existing house details.
Uploaded by:
Eiz
Luna
