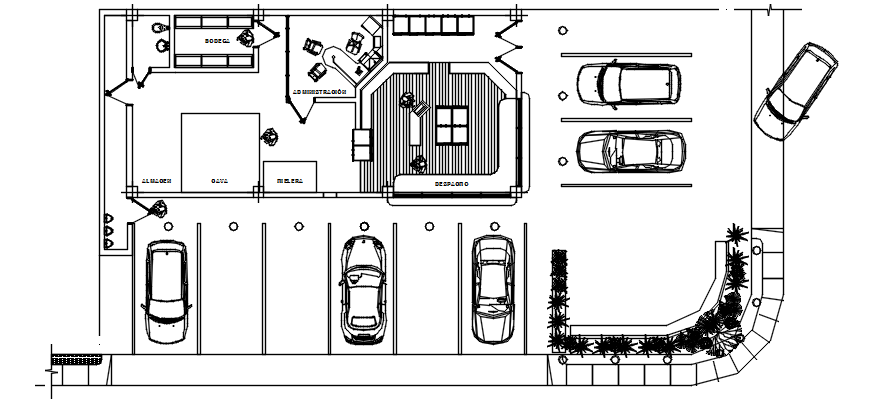Autocad drawing of commercial office
Description
Autocad drawing of commercial office it include ground floor layout, first-floor layout, flooring layout,A.c layout it also includes workstation,cabin,waiting area,reception,meeting room,pantry,etc
Uploaded by:
K.H.J
Jani

