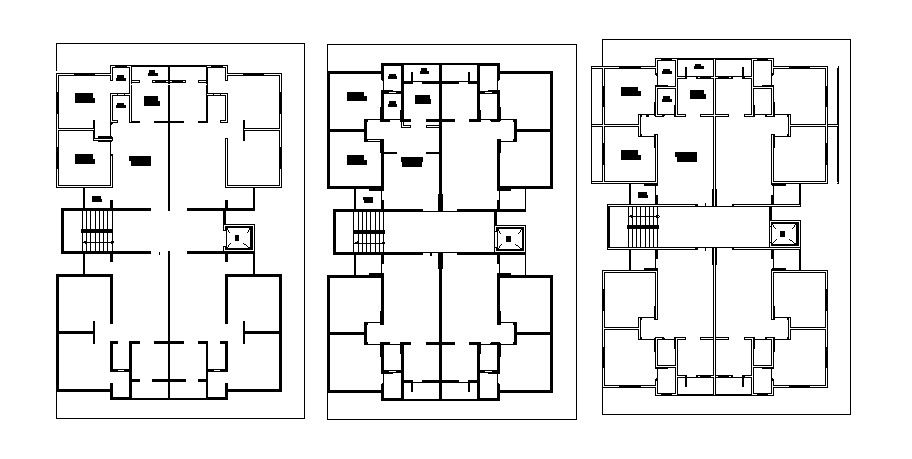Autocad drawing of residential bungalow site plan
Description
Autocad drawing of residential bungalow site plan it includes a site plan, ground floor layout, first-floor layout, terrace layout it also includes kitchen, drawing room, dining room,bedrooms,toilets,bathroom,etc
Uploaded by:
K.H.J
Jani

