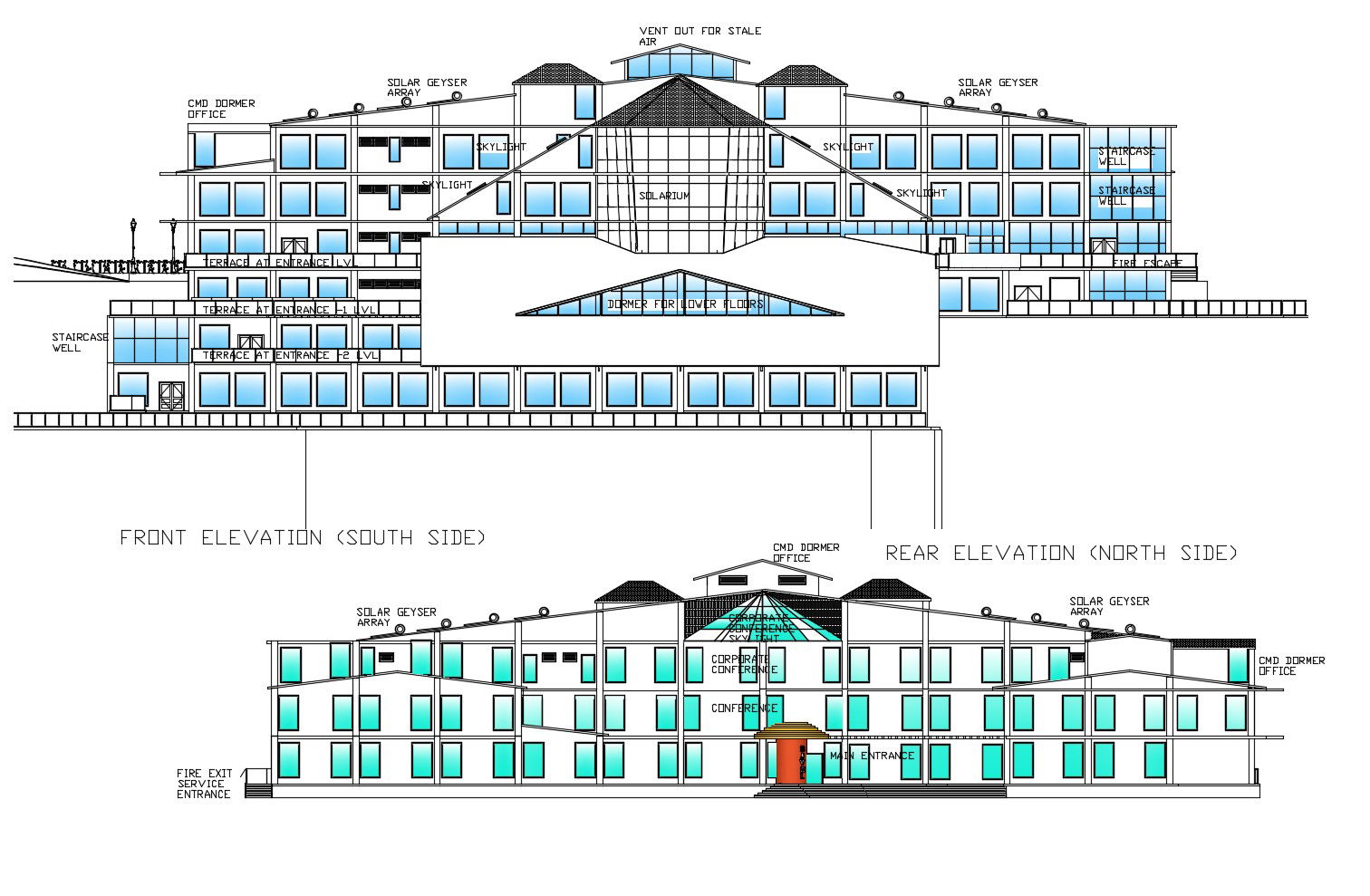House elevation with detail dimension in DWG file
Description
House elevation with detail dimension in DWG file which provides detail of front elevation, rear elevation, section detail of floor level, detail of entrance, detail of doors and windows, detail of outer design, etc.

Uploaded by:
Eiz
Luna

