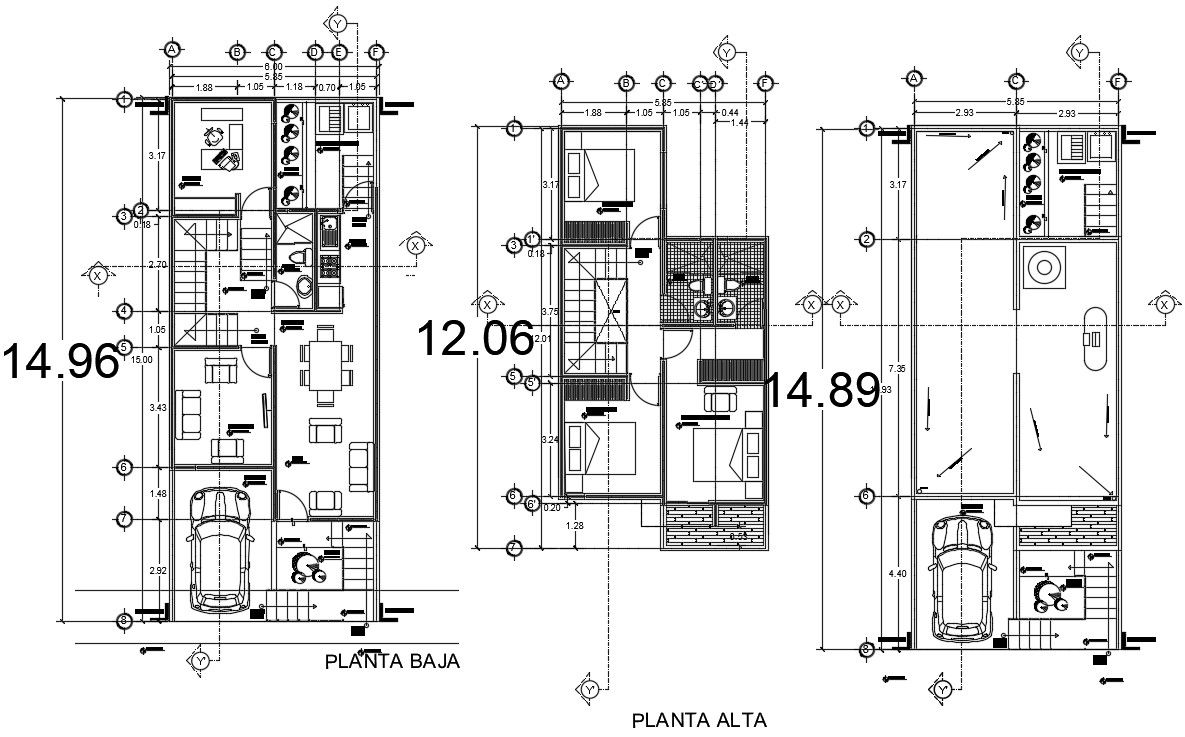Design of house in autocad
Description
Design of house in autocad which includes the details of the hall, rooms, drawing room, kitchen, bathroom, toilet, etc it also includes the details of the parking area and furniture details.

Uploaded by:
Eiz
Luna

