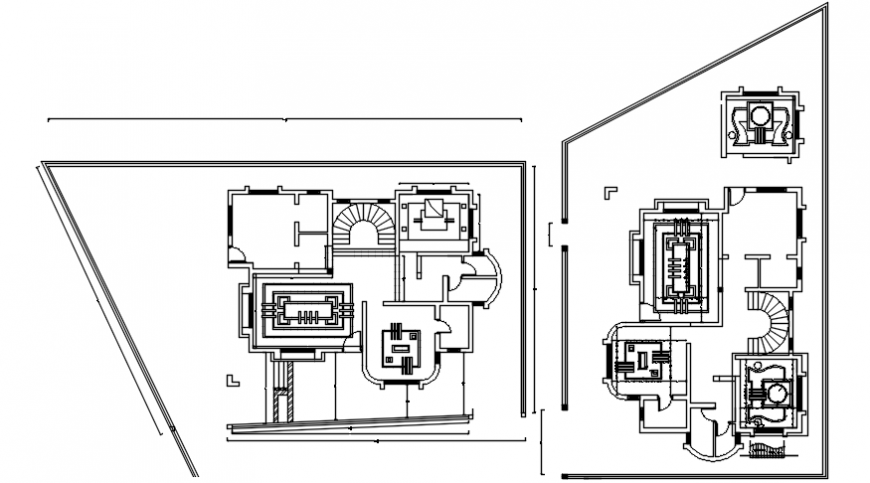Top view pop design layout of bungalow dwg file
Description
Top view pop design layout of bungalow dwg file. here there is top view layout plan of house with its pop design detail plan and circular staircase view detail in auto cad format
Uploaded by:
Eiz
Luna
