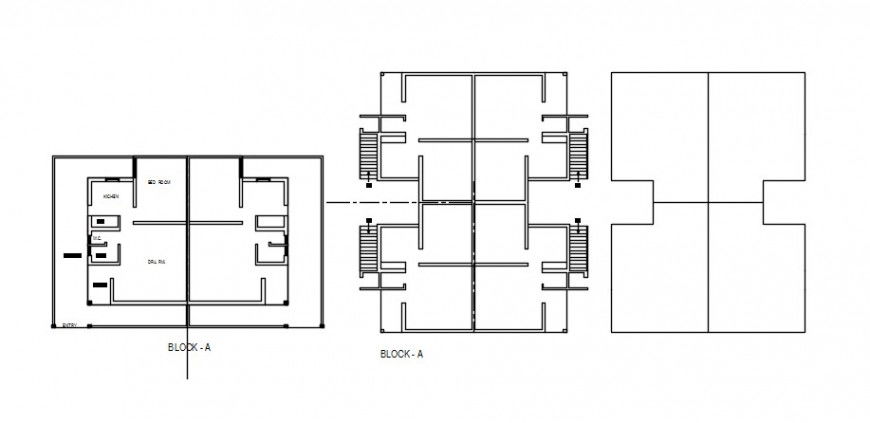Spacing concept of house with blocks
Description
Spacing concept of house with blocks.Spacing concept of House. here there is top view layout plan of spacing concept of house where living room, bedroom, kitchen etc in 2d in auto cad format
Uploaded by:
Eiz
Luna

