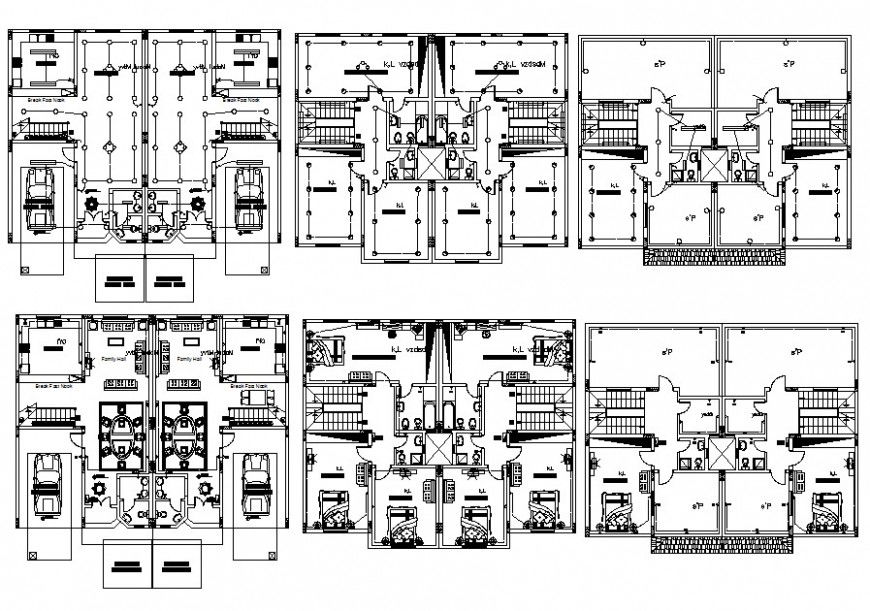Lighting layout plan twin house cad file
Description
the architecture electrical lighting layout plan ground floor, first floor and second floor plan, download in free cad file and get more detailing of electrctrical installation plan.
Uploaded by:
Eiz
Luna
