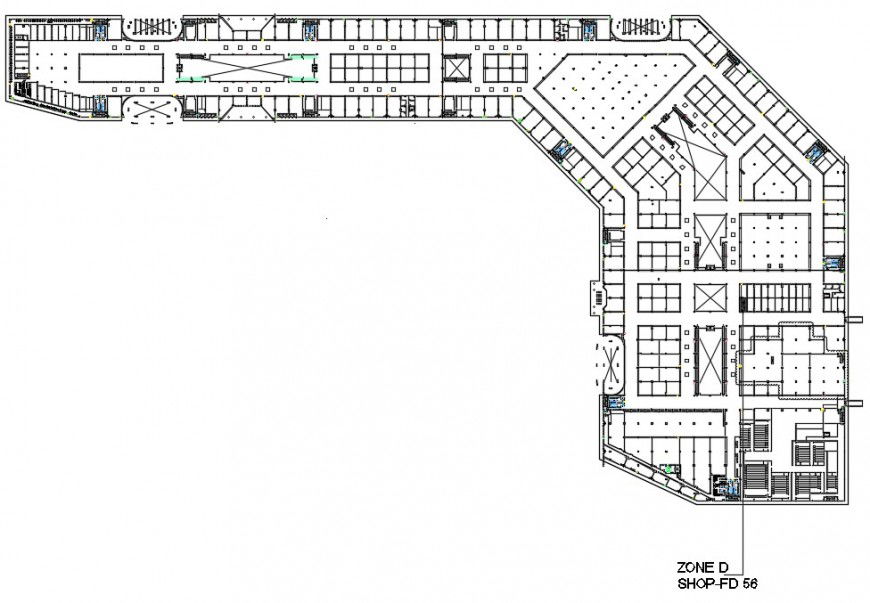2d cad drawing of zone area autocad software
Description
2d cad drawing of zone area autocad software detailed with zone floor plan with all basic shops seen with detailed staircase area and another common area with aligned staircase area shown in the drawing
Uploaded by:
Eiz
Luna

