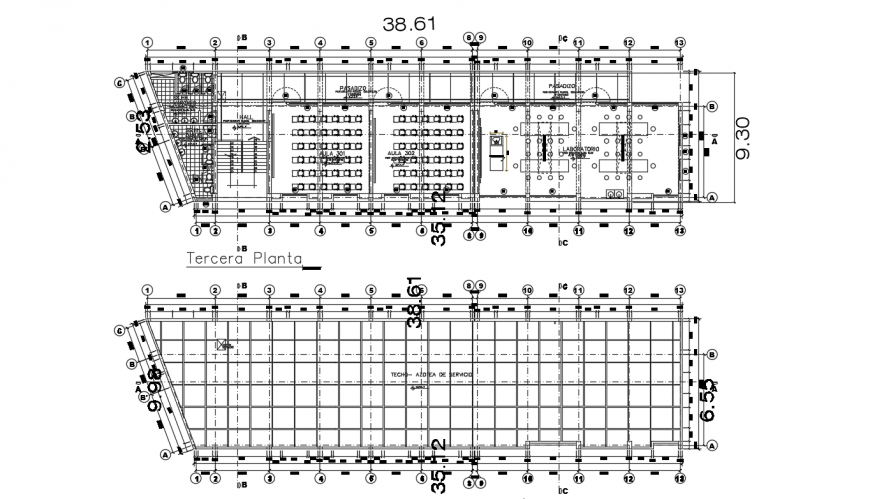2d cad drawing of project third-floor autocad software
Description
2d cad drawing of project third floor autocad software detailed with floor classroom in row wise and other detailed with toilet area and other detailed with meeting room and other elevation shown in drawing with mentioned dimension shown with all dimension and terrace area shown.
Uploaded by:
Eiz
Luna

