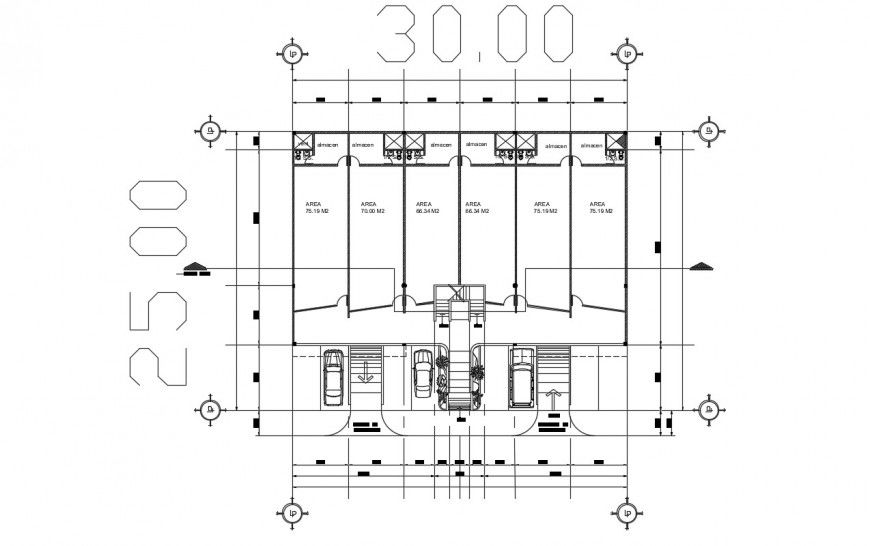2d cad drawing of party hall autocad software
Description
2d cad drawing of party hall autocad software detailed with basic structure elevation of seprate spacious area and car paerking elevation and common toilet area seen in drawing with dimension mentioned.
Uploaded by:
Eiz
Luna

