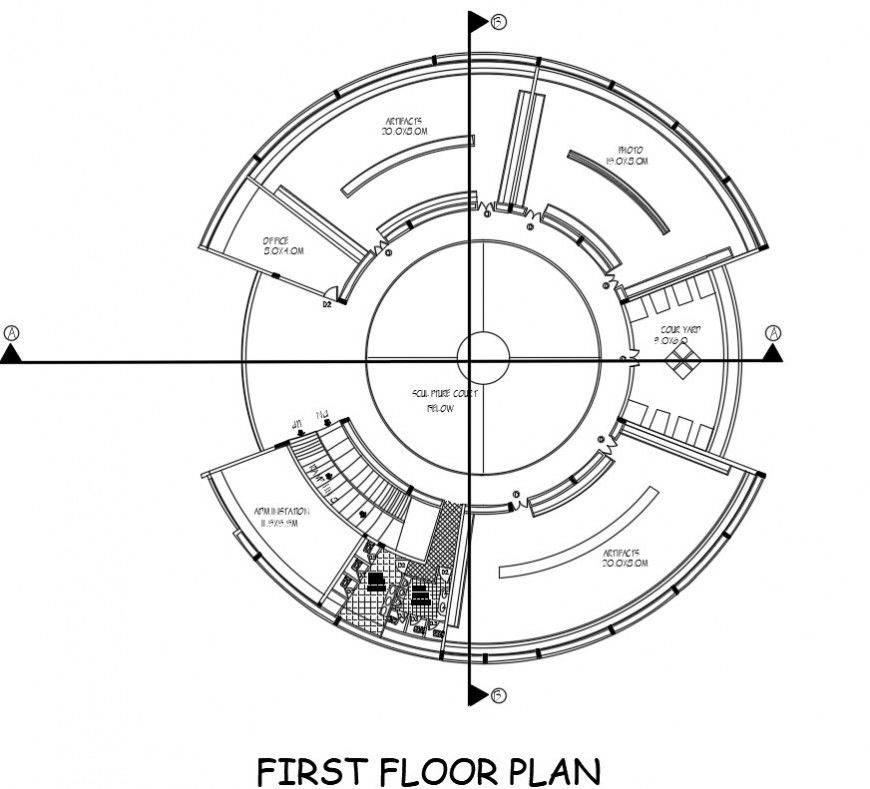Museum building drawing CAD plan dwg autocad file
Description
Museum building drawing CAD plan dwg autocad file that shows work plan drawings details of building along with floor level details and section line details staircase detail also inlcuded in drawings.
Uploaded by:
Eiz
Luna
