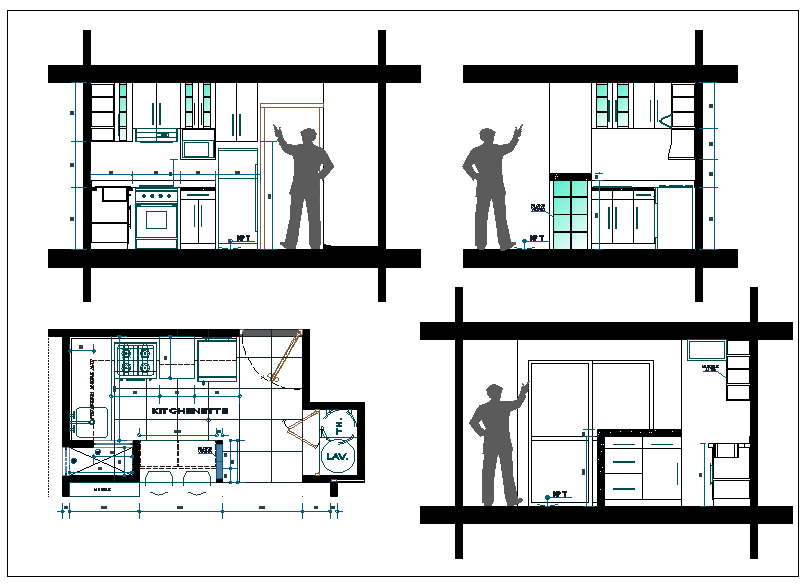Modern Kitchen Design
Description
Modern Kitchen Design DWG file. Layout plan, furniture plan with elevation design, plumbing detail, this design ideas for a beautiful renovation like kitchen cabinets, counter tops, backs plashes etc.Modern Kitchen Design Download file.

Uploaded by:
Harriet
Burrows
