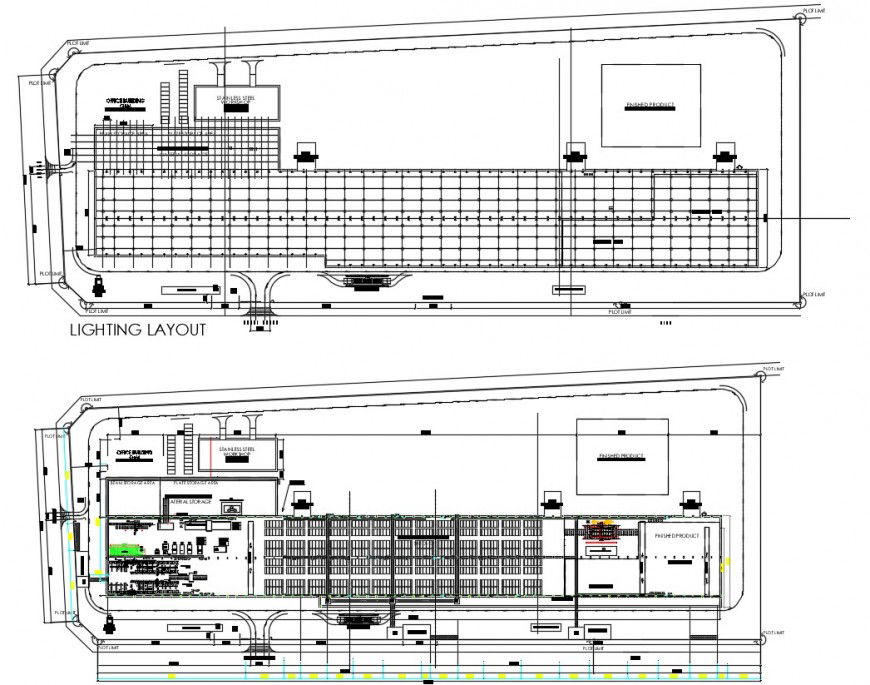Lighting layout autocad file
Description
Lighting layout autocad file tht shows thefloor layout with lighting with direct and indirect panel and shown and product elevation and indirect panel area of electrical connection shown with all purpose lighting process.
Uploaded by:
Eiz
Luna

