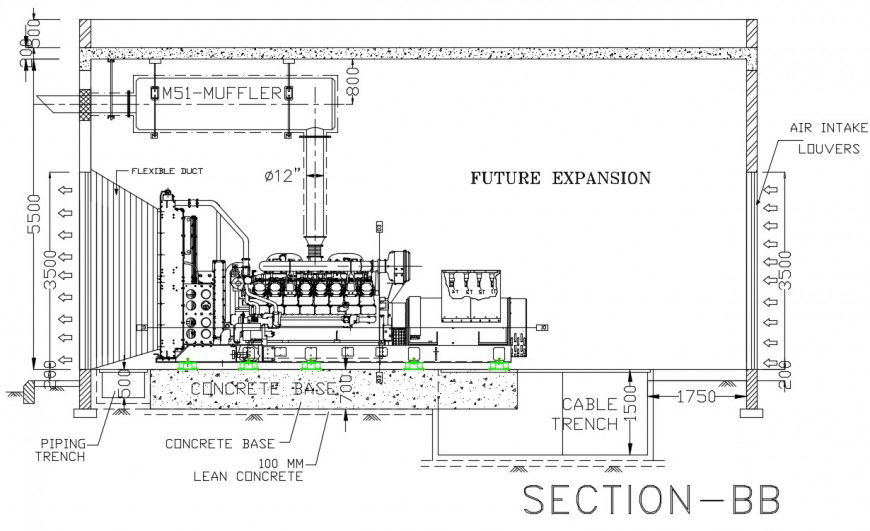Steel plant section autocad software
Description
Steel plant section autocad software detailed with future expansion and concrete base and other flexible duct detaling and other concrte base and cable trench shown in drawing with air intake and section with piping trench.
File Type:
DWG
File Size:
1.7 MB
Category::
Construction
Sub Category::
Construction Detail Drawings
type:
Gold
Uploaded by:
Eiz
Luna

