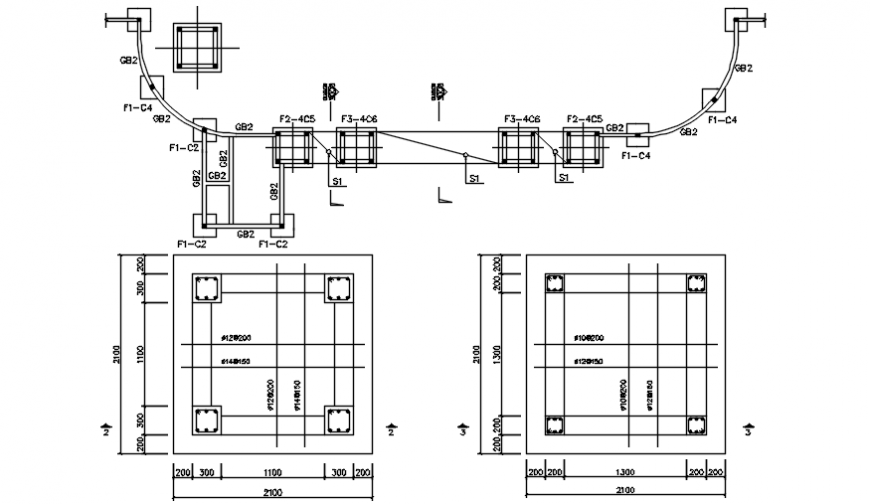Guard house and gate plan in AutoCAD file
Description
Guard house and gate plan in AutoCAD file plan include gate with gate beam and column of gate and area of gate with plan area of circulation and distribution inner area of column and floor of column position with gate and its important dimension.
File Type:
DWG
File Size:
509 KB
Category::
Construction
Sub Category::
Construction Detail Drawings
type:
Gold
Uploaded by:
Eiz
Luna
