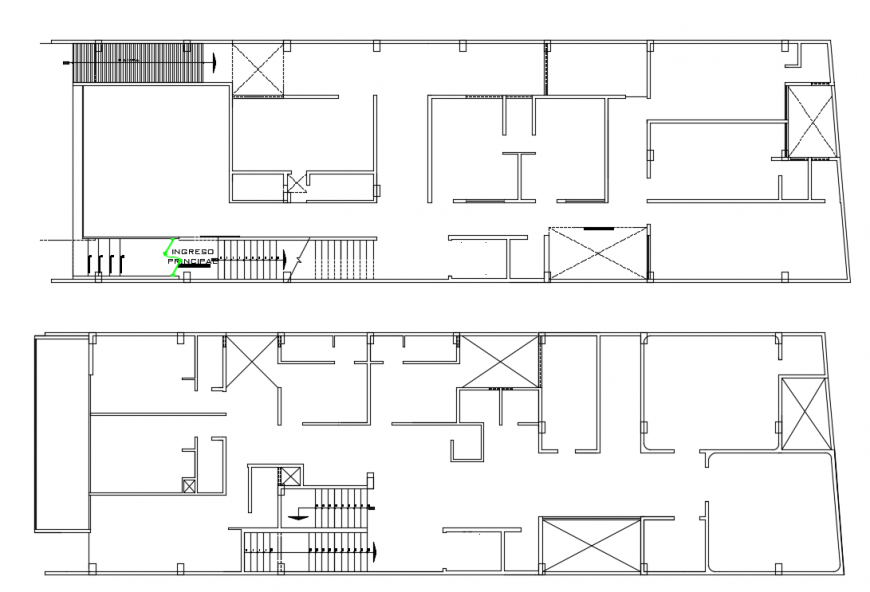2d cad drawing of clinic autocad software
Description
2d cad drawing of clinic autocad software that shows the drawing plan of clinic with two floor level with rough drawing with outline lines of the plan without furniture nor description and staircase been provided
Uploaded by:
Eiz
Luna

