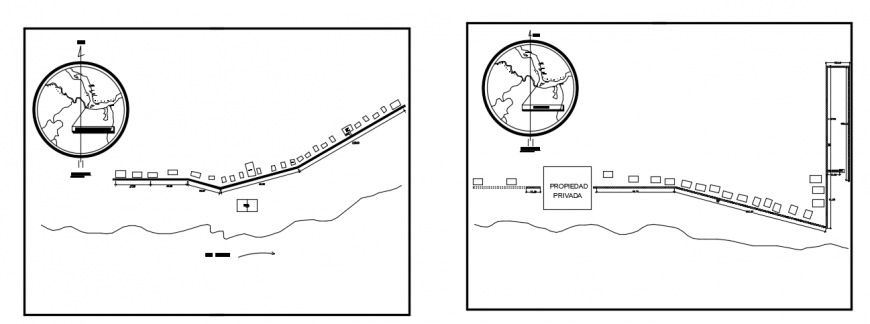2d cad drawing of Puentes Madera autocad software
Description
2d cad drawing of Puentes Madera autocad software tht shows the two drawing with world map outlet with constructed route line map been seen in the drawing for reference.
File Type:
DWG
File Size:
344 KB
Category::
Construction
Sub Category::
Construction Detail Drawings
type:
Gold
Uploaded by:
Eiz
Luna
