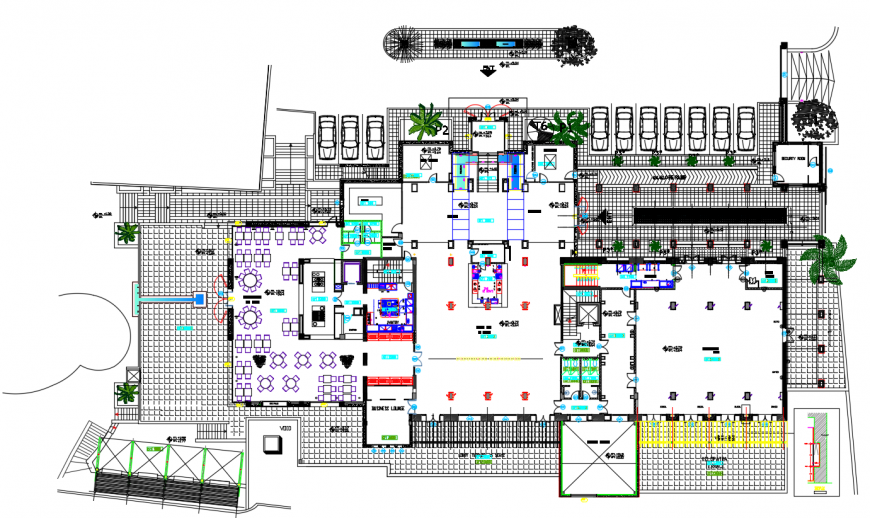2d cad drawing of ground floor plan hotel autocad software
Description
2d cad drawing of ground floor plan autocad software detailed with flooring done for the outer side and furniture layout been given for the drawing with proper alligned area.
Uploaded by:
Eiz
Luna
