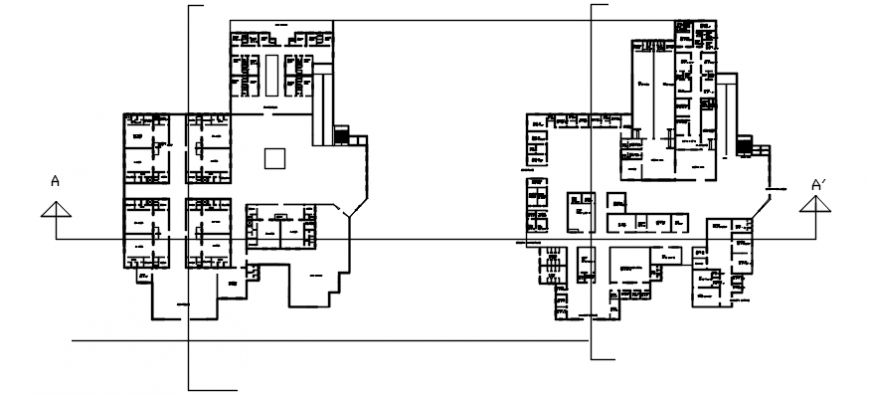Autocad drawing of floor plans of an hospital
Description
Autocad drawing of floor plans of an hospital showing all the required details including area description with room size and circulation space, wall thickness with door-window openings, etc.
Uploaded by:
Eiz
Luna
