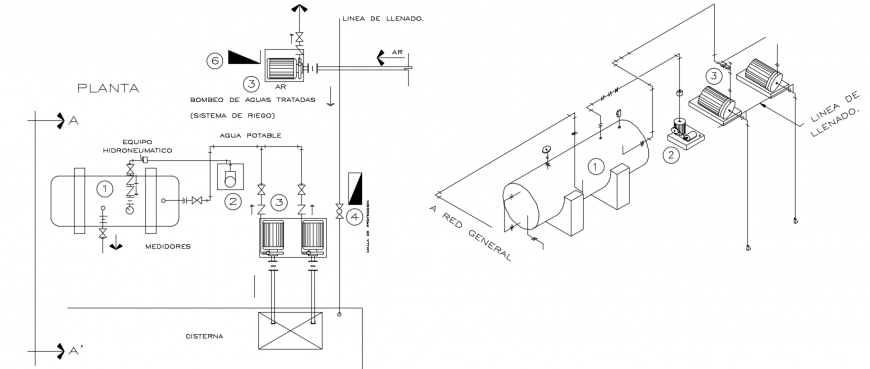2 d cad drawing of sections gas cylinder auto cad software
Description
2d cad drawing of sections gas cylinder autocad software detailed with different components connected to the plan of socket level and appliances.
File Type:
DWG
File Size:
1.1 MB
Category::
Construction
Sub Category::
Construction Detail Drawings
type:
Gold
Uploaded by:
Eiz
Luna

