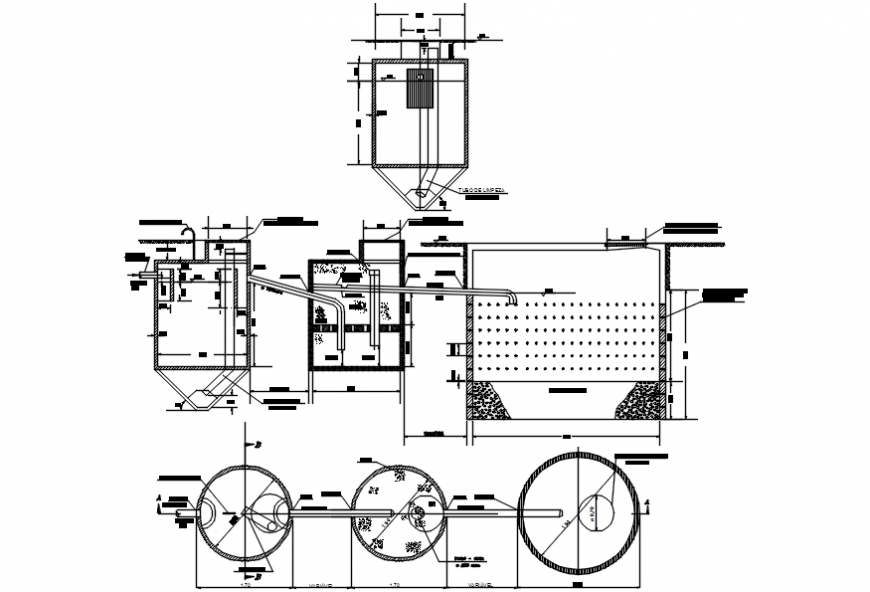Plumbing 2d sectional detail file
Description
Plumbing 2d sectional detail file. here there is sectional detail of a water tank and its piping details with dimensions and text detailing in auto cad format
File Type:
DWG
File Size:
116 KB
Category::
Dwg Cad Blocks
Sub Category::
Autocad Plumbing Fixture Blocks
type:
Gold
Uploaded by:
Eiz
Luna
