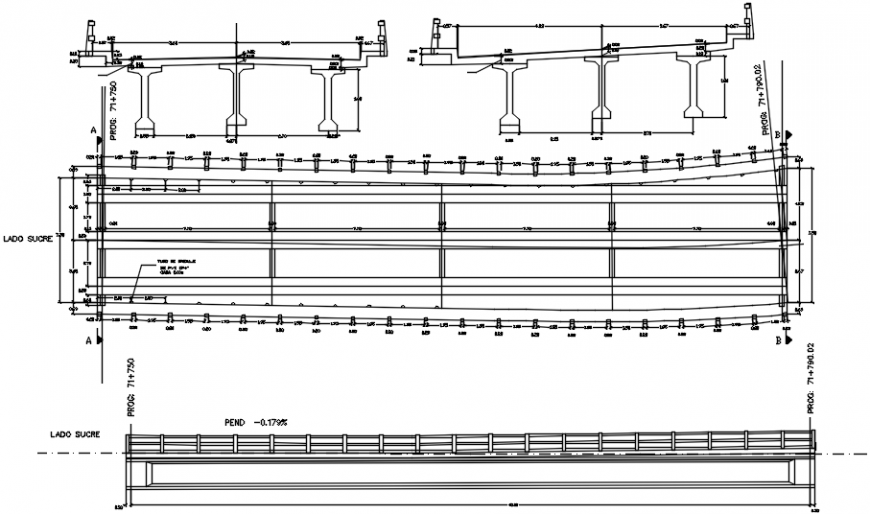2d cad drawing of detteled punt 2 autocad software
Description
2d cad drawing of detteled punt 2 autocad software detailed with other features with corncap and laid bridge and connected parts seen in drawing and constructive parts.
Uploaded by:
Eiz
Luna
