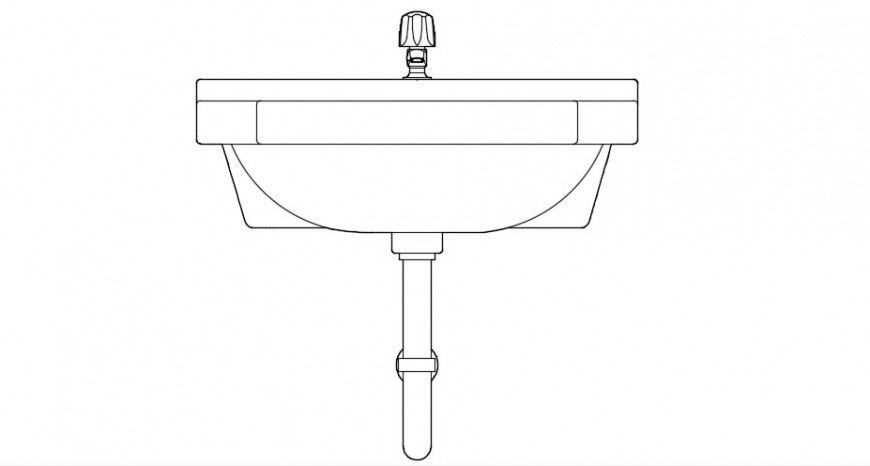2d sink cad blocks dwg file
Description
Find here front elevation design of ceramic sink, download in free cad drawing of sink dwg file.
File Type:
DWG
File Size:
106 KB
Category::
Dwg Cad Blocks
Sub Category::
Sanitary CAD Blocks And Model
type:
Gold
Uploaded by:
Eiz
Luna

