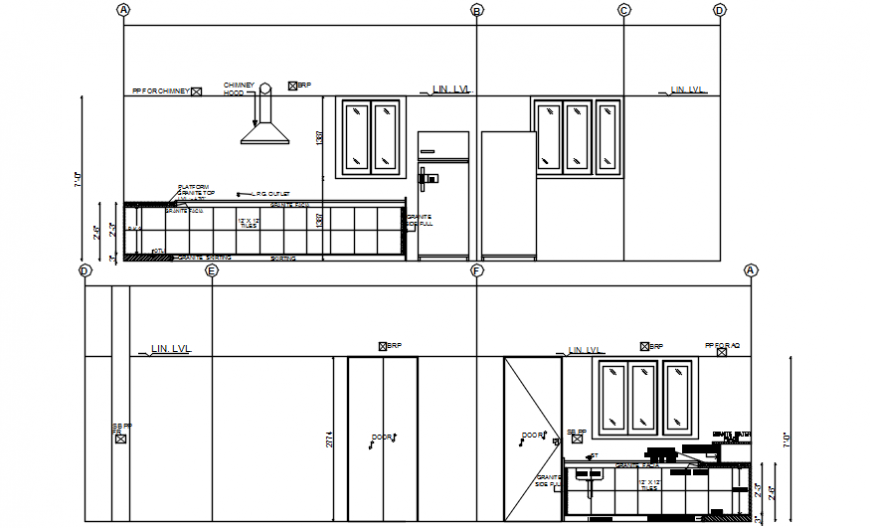Kitchen furniture 2d furnishing
Description
Kitchen furniture 2d model design detail dwg file, here there is wash basin detail, platform detail, gas-stove detail, drawer and cabinet detail, fridge and faucet and tap detail, wooden furniture detail
Uploaded by:
Eiz
Luna

