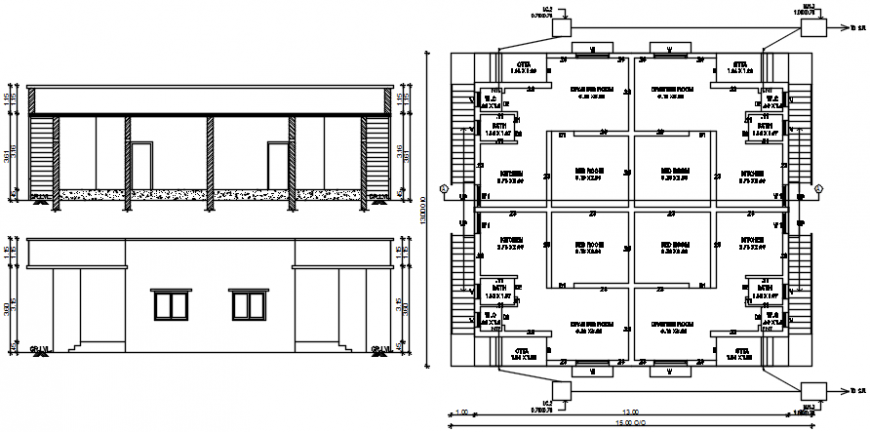2d cad drawing of plan and elevation autocad software
Description
2d cad drawing of plan and elevation autocad software detailed with front elevation and section with staris on both the side and the front elevation with windoiws seen in the plan.
Uploaded by:
Eiz
Luna

