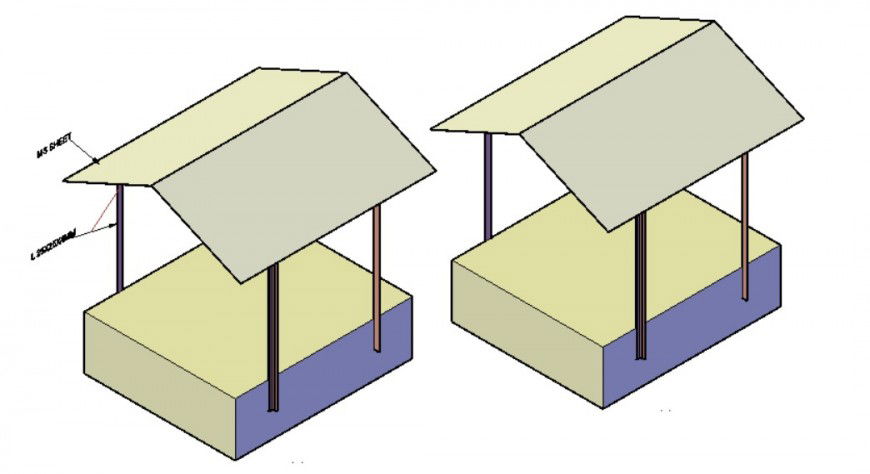Shade structure drawings detail 3d model autocad file
Description
Shade structure drawings detail 3d model autocad file that shows an isometric view of shade structure with supporters details and hatching grid lines details.
File Type:
DWG
File Size:
100 KB
Category::
Construction
Sub Category::
Construction Detail Drawings
type:
Gold
Uploaded by:
Eiz
Luna

