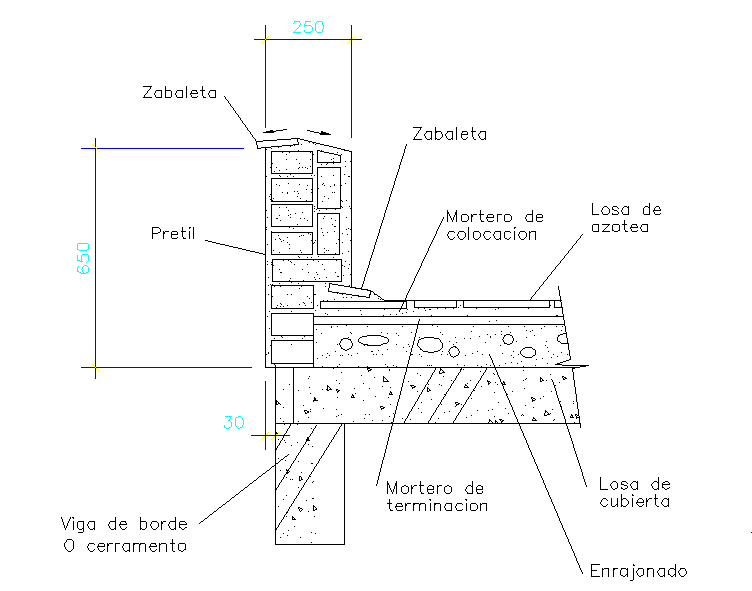Parapet Detail
Description
Parapet Detail Design. A parapet is a barrier which is an extension of the wall at the edge of a roof, terrace, balcony, walkway or other structure. Parapet Detail DWG File, Parapet Detail Download file.

Uploaded by:
Jafania
Waxy

