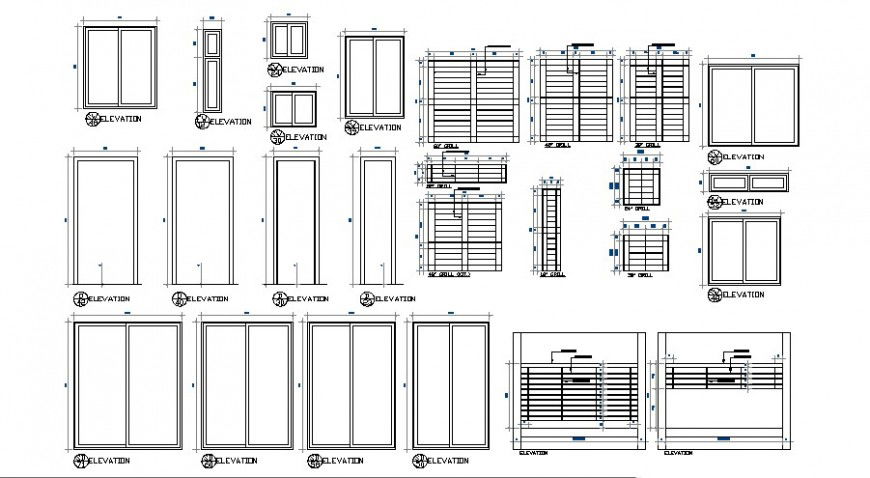Door window drawings design 2d view autocad file
Description
Door window drawings design 2d view autocad file that shows different types of door and window panel design along with door shape and design details.
File Type:
DWG
File Size:
146 KB
Category::
Dwg Cad Blocks
Sub Category::
Windows And Doors Dwg Blocks
type:
Gold

Uploaded by:
Eiz
Luna

