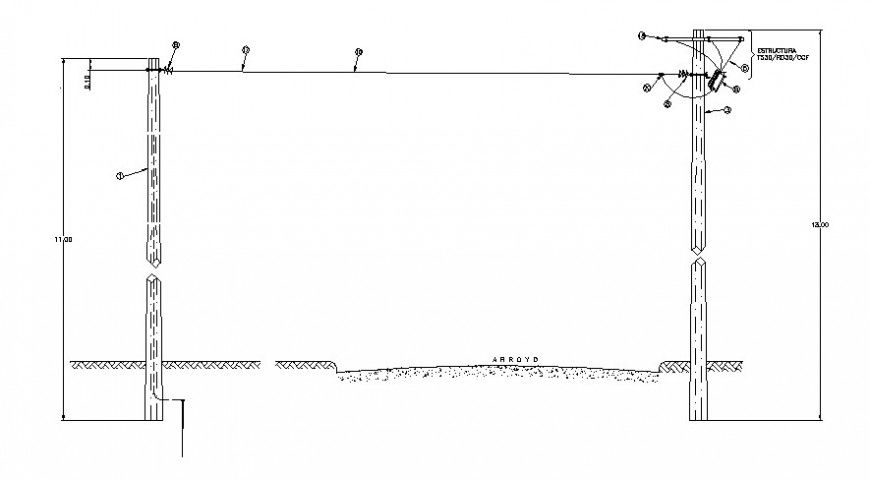Electrical light pole drawings detail 2d view Autocad file
Description
Electrical light pole drawings detail 2d view Autocad file that shows electrical pole autocad drawings with pole and other details of the pole with soil level details.
File Type:
DWG
File Size:
45 KB
Category::
Electrical
Sub Category::
Electrical Automation Systems
type:
Gold
Uploaded by:
Eiz
Luna
