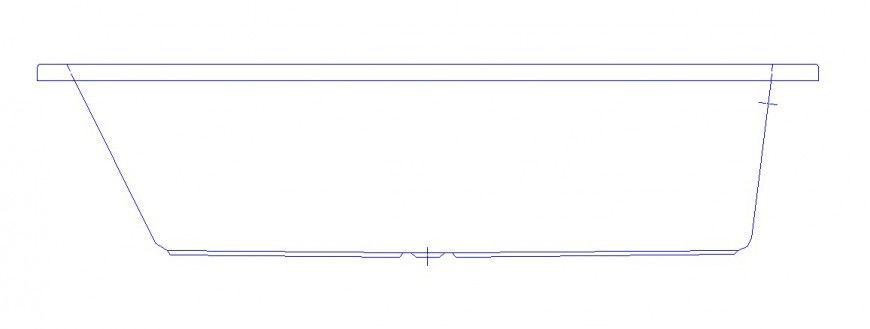Elevation of Bathtub in Sanitary View AutoCAD Files Download
Description
Elevation of bathtub in sanitary view for AutoCAD file elevation include detail of bath tub border line in upper area and curved tapper shape in front side.
File Type:
DWG
File Size:
32 KB
Category::
Dwg Cad Blocks
Sub Category::
Sanitary CAD Blocks And Model
type:
Gold
Uploaded by:
Eiz
Luna

