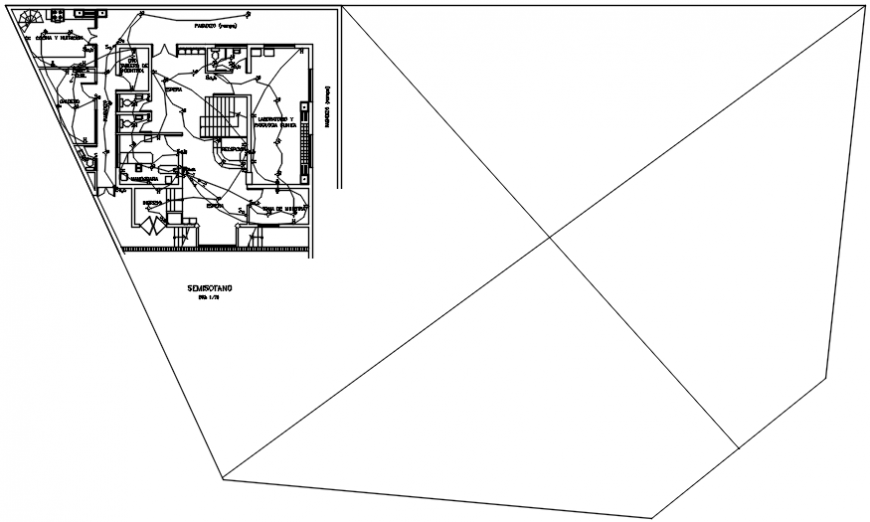Electrical installation in clinic of AutoCAD file
Description
Electrical installation in clinic of AutoCAD file its include area of clinic with medical consultant area with its distribution and single line of electrical area with its control system and view with necessary point of control area in view.
Uploaded by:
Eiz
Luna
