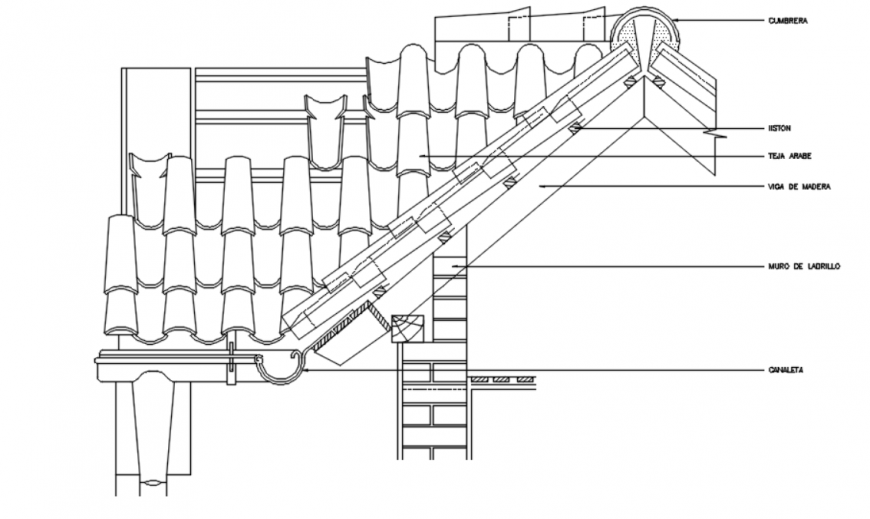Roof 2D Drawing Details AutoCAD File Download for Architects
Description
Download a detailed roof 2D drawing in an AutoCAD DWG file. Perfect for architects, engineers, and designers needing accurate, editable, and professional CAD plans.
Uploaded by:
Eiz
Luna
