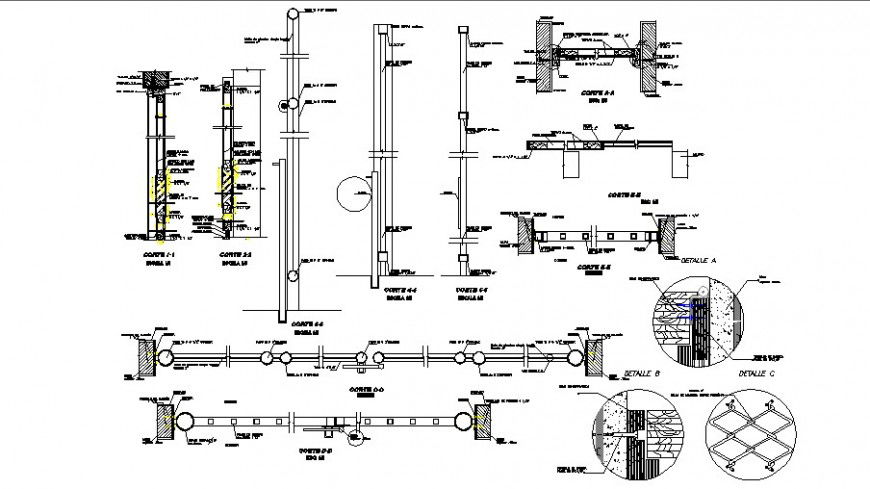Different window sectional view in auto cad
Description
Different window sectional view in auto cad its include detail of wall rotation interior and exterior side aluminum frame crude glass aluminum frame border cover Jibe for a window seal and necessary detail and dimension.
File Type:
DWG
File Size:
3.2 MB
Category::
Dwg Cad Blocks
Sub Category::
Windows And Doors Dwg Blocks
type:
Gold

Uploaded by:
Eiz
Luna

