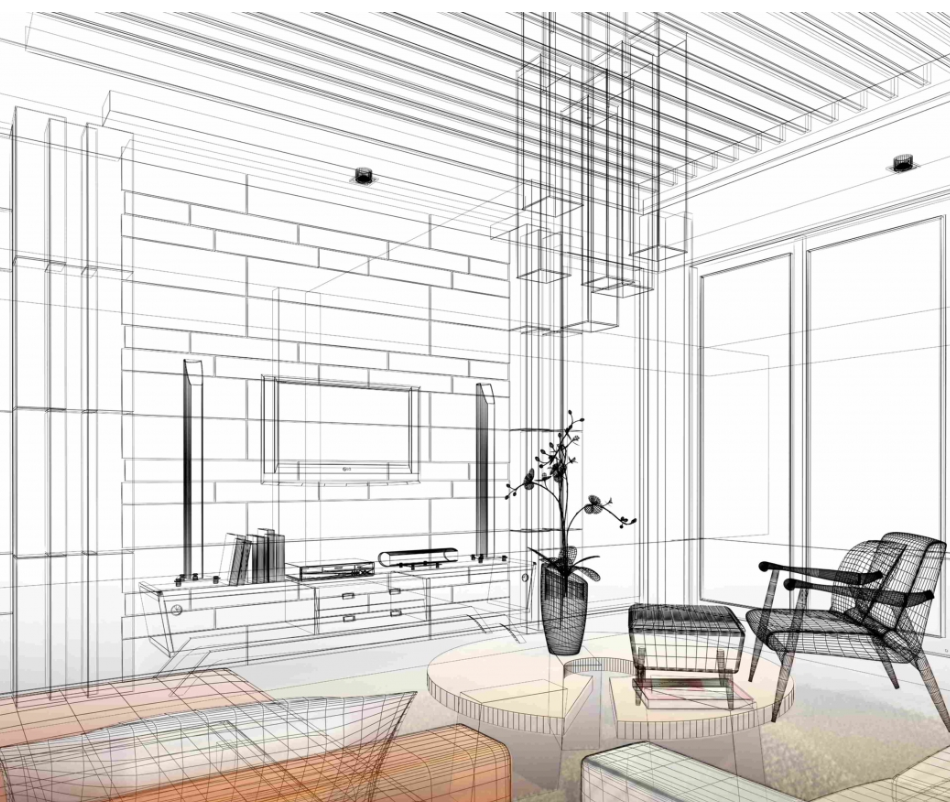This is a Shopping center design drawing on architectural based design with west face, East face and North face elevation drawing auto cad drawing in this file.This files includes set of cad blocks consists architecture layout, presentation plans, working plans, structure detail ,plumbing detail, and construction details of Shopping Complex mall! We hope you find them useful. Please feel free to download them. We will endeavour to continue building our free autocad block library here at cadbull. You Can Learn lot of things about Bathroom design and Construction and other implimentation details.This plan is made in AutoCAD dwg files format. You can download all the Shopping complex and mall architecture cad drawing from the site in one click download by clicking on the link below
