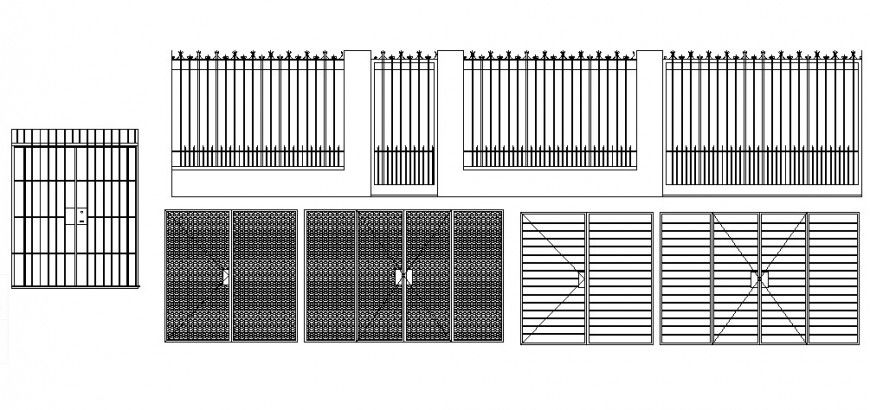Gate elevation drawings 2d view design autocad file
Description
Gate elevation drawings 2d view design autocad file that shows gate and other units design with front elevation details.
File Type:
DWG
File Size:
62 KB
Category::
Dwg Cad Blocks
Sub Category::
Windows And Doors Dwg Blocks
type:
Gold

Uploaded by:
Eiz
Luna

