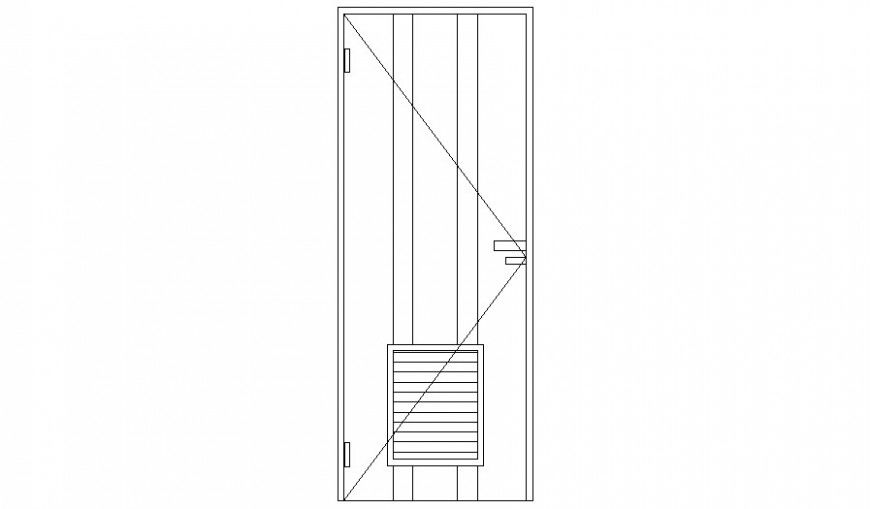Single door blocks elevation drawing detail in autocad
Description
Single door blocks elevation drawing detail in autocad which includes elevation of door blocks with shape and design details in the drawing.
File Type:
DWG
File Size:
37 KB
Category::
Dwg Cad Blocks
Sub Category::
Windows And Doors Dwg Blocks
type:
Gold

Uploaded by:
Eiz
Luna
