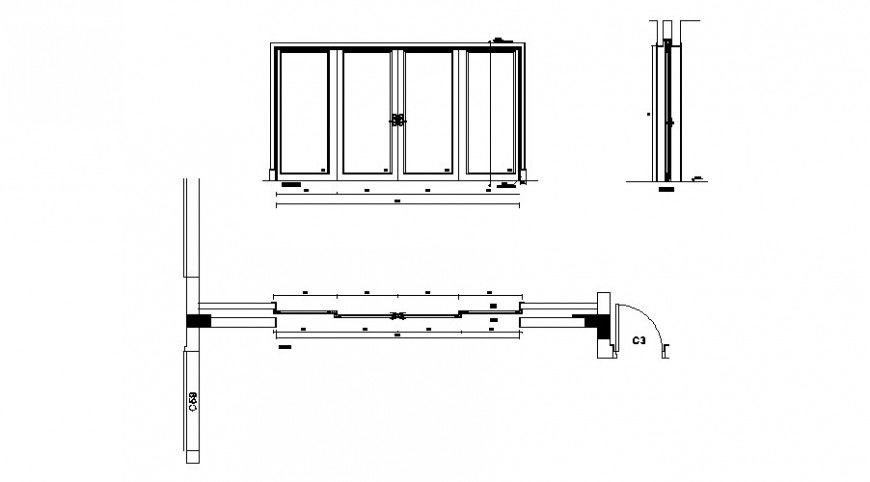Door elevation and plan 2d view drawing in autocad
Description
Door elevation and plan 2d view drawing in autocad which includes lintel and plan details of the door with elevation and dimension details in this Autocad drawing.
File Type:
DWG
File Size:
135 KB
Category::
Dwg Cad Blocks
Sub Category::
Windows And Doors Dwg Blocks
type:
Gold

Uploaded by:
Eiz
Luna

