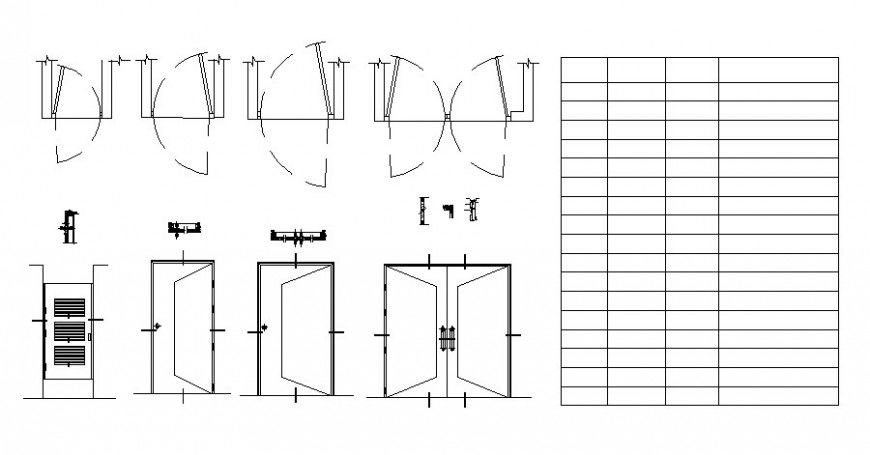Door elevation and plan and details drawing in AutoCAD
Description
Door elevation and plan and details drawing in AutoCAD which includes single and double door blocks plan and elevation door blocks details.
File Type:
DWG
File Size:
323 KB
Category::
Dwg Cad Blocks
Sub Category::
Windows And Doors Dwg Blocks
type:
Gold

Uploaded by:
Eiz
Luna
