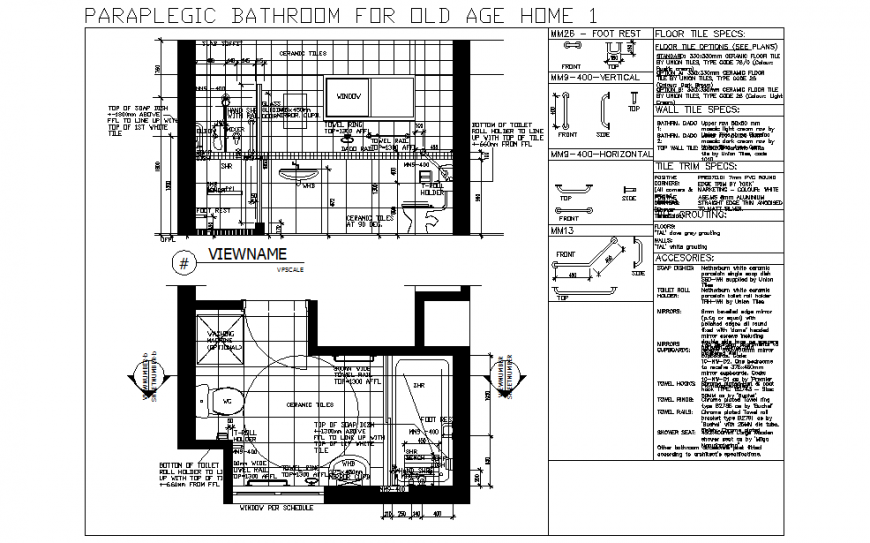Paraplegic bathroom for Plan Lay-out detail
Description
Paraplegic bathroom for Plan Lay-out detail, bottom of toilet roll holder to line up with top of tile +-660mm from ffl, ceramic tiles, window per schedule, towel rail, dado rail etc
File Type:
DWG
File Size:
138 KB
Category::
Interior Design
Sub Category::
Bathroom Interior Design
type:
Gold
Uploaded by:
Eiz
Luna
