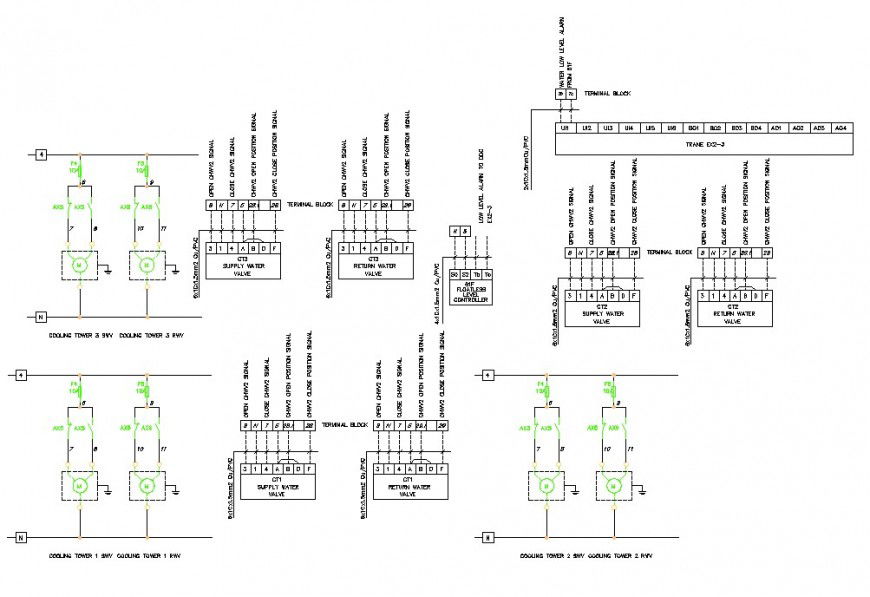Naming circuit electrical layout file
Description
Naming circuit electrical layout file, colourign detail, hidden lien detail, grid lien detail, line plan detail, not to scale detail, etc.
File Type:
DWG
File Size:
299 KB
Category::
Electrical
Sub Category::
Electrical Automation Systems
type:
Gold
Uploaded by:
Eiz
Luna

