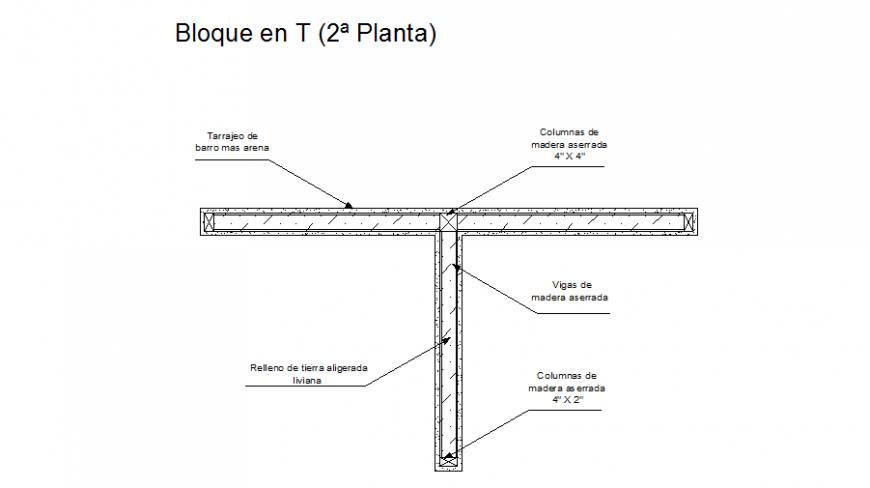T – section plan autocad file
Description
T – section plan autocad file, naming detail, concrete mortar detail, hatching detail, reinforcement detail, bolt nut detail, cut out detail, not to scale detail, thickness detail, line plan detail, size detail, etc.

Uploaded by:
Eiz
Luna

