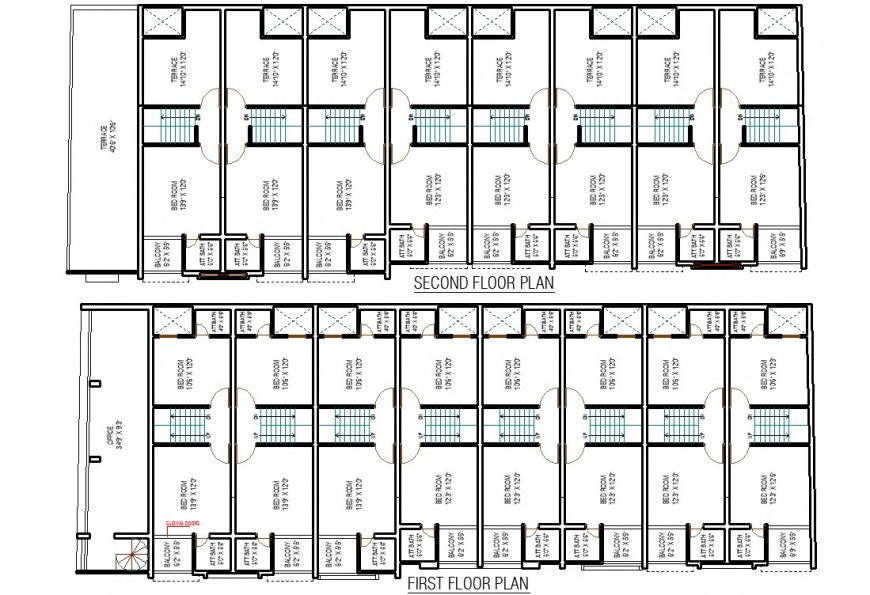Apartment for dormitory drawing in dwg file.
Description
Apartment for dormitory drawing in dwg file. detail drawing of apartment , dormitory, first floor and second-floor plan drawing, staircase, bedroom toilet and services, detail with dimensions with detail drawings.

Uploaded by:
Eiz
Luna
