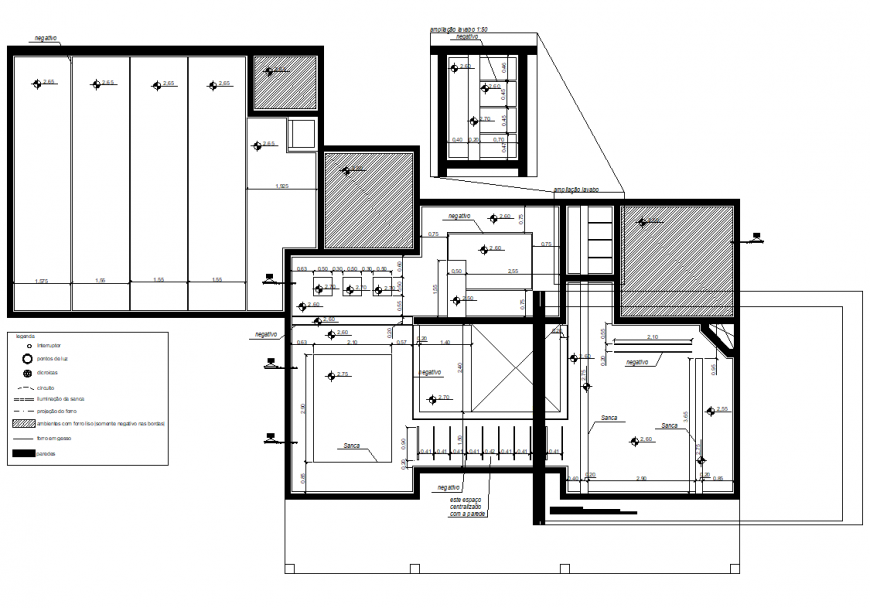Leveling bungalow plan detail dwg file
Description
Leveling bungalow plan detail dwg file, section line detail, cut out detail, column detail, legend detail, hidden line detail, levelling detail, top elevation detail, not to scale detail, thickness detail, column detail, etc.

Uploaded by:
Eiz
Luna

